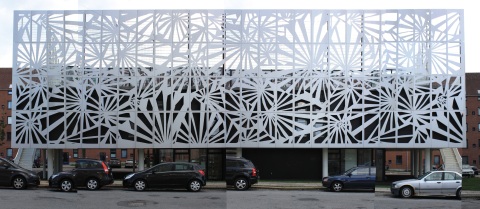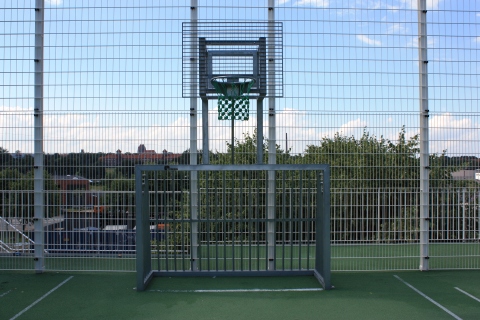Nørrebro: Take 1
07.15.2011 § 1 Comment
I have planned a number of initial sites to visit throughout the city and surrounding areas with the goal of doing a more blanketed inventory of many then going back to track the different ways certain spaces are used depending on different circumstances (weekday v. weekend, sun v. rain, morning v. evening, etc.). The initial list numbers around 30, which will probably expand as I talk to more people locally as the list was primarily generated from what I had read about previously in publications and what I have gleaned from the local architectural publication Copenhagen X. Most of the press that I have seen are for spaces that have come up within the last five to ten years, but a good number are additions or adaptations of existing parks or centers.
The first neighborhood that I visited was Nørrebro, where I had lived during the summer of 2009 when here on a FLAS fellowship and for ScanDesign’s Copenhagen Classroom. I have been pretty impressed through readings on how many new projects have been built within the two years since I was here last. It seems to indicate that not every country has the same economic issues that are being felt in the US…
Aktivitetshus i Den Grønne Trekant

A new activity center in the Green Triangle housing development was built in 2010 and was designed by WITRAZ Akitekter. The purpose was to provide a new gathering place for the more than 1000 youth and children that live in the largest housing complex in the city. There are also facilities for adults to have meetings and a coffee shop for socializing. The three level structure has a fairly diagrammatic design with each level serving a different purpose. The ground floor is composed of a series of pillars representative of the surrounding strip of trees and an enclosed core that houses the coffee shop, a kitchen and small offices. The second floor houses rooms for meeting and activities (i.e., a homework zone, an IT workshop and premises for dancing classes). The top level is an open court wrapped in netting that can be used for handball, basketball, soccer, or just as a play space. There are open stairs on either side that are accessible by anyone, although the court is locked at night to keep noise levels down for local residents. The upper two levels are lined with screen walls running along the longitudinal sides of the building. They are made up of perforated aluminum panels that are apparently patterned after tree branches or fabric patterns (different sources cite different inspirations). They create a nice screening effect to offer some enclosure but retain views to the surrounding city.

 One of the more interesting aspects of the project is how it is situated. The architects took a long thin plot of land and built directly to the asphalt on either side (parking lotand street), and they built it into an existing green space lined with trees and benches. The idea was that by using the green court on the roof they could continue the green space over the building. When I was there, I observed a group using the rooftop court (20’s) and several groups of children running in and out of the two lower floors, so it seemed as though the building gets quite a bit of use. I am more dubious of the greenspace, which could have been paid greater attention, especially in a city that has such strong open spaces (see future posts). Perhaps my timing was not ideal for the tree covered space as people would likely prefer the sunshine as opposed to shade given the prolific rains that the city has been experiencing.
One of the more interesting aspects of the project is how it is situated. The architects took a long thin plot of land and built directly to the asphalt on either side (parking lotand street), and they built it into an existing green space lined with trees and benches. The idea was that by using the green court on the roof they could continue the green space over the building. When I was there, I observed a group using the rooftop court (20’s) and several groups of children running in and out of the two lower floors, so it seemed as though the building gets quite a bit of use. I am more dubious of the greenspace, which could have been paid greater attention, especially in a city that has such strong open spaces (see future posts). Perhaps my timing was not ideal for the tree covered space as people would likely prefer the sunshine as opposed to shade given the prolific rains that the city has been experiencing.


BaNanna Park

One of the more acclaimed projects in the neighborhood is the new 5000m2 park on a brownfield that previously held an oil refinery. The site was an overgrown lot after the refinery closed, and it had been long used as a supplemental to schoolyards and playfields. Local residents fought the proposed development of the site, and gathered enough signatures to secure the future of the land as a public facility.
The name “BaNanna Park” comes from the adjacent street, Nannasgade, and is an improvement over the previous name of “giftgrunden” (“the contaminated site”). The designers, Nord Arkitekter (architect) and Schønherr Landskab (landscape architect), ran with the theme and made the primary feature of the park two large banana shaped mounds on the main lawn. One of them is even covered by a bright yellow surface in case the form was not apparent enough (see above: it really is a giant banana). While far from subtle, the color adds to the space, which is surrounded by brightly colored murals and various types of play equipment.
When I visited the park, it was heavily used by children, families, teens, and groups of friends (20’s-30’s). The park has three main sections: the jungle, the lawn and the square. The jungle is a grove of trees, some are existing trees that have been supplemented with new cherry trees and bamboo to create more intimate spaces offering some retreat from the more open areas. The lawn is the open green field that is home to the “bananas” and has nets for soccer but was in use for a lively game of Kubb. The square is a paved area at the main entrance to the park that has a 14m climbing wall, a basketball hoop and a really stout concrete ping pong table (this seems to be a growing trend as I have seen several over-engineered ping pong tables since arriving). The entire park is linked by an asphalt track that runs around the field that was in use by runners and young children on bikes. Apparently the lighting in the evening gives the park a “fairy-like” quality, so it will probably be worth the trip to investigate that.











[…] en flickr) + Green Triangle, activity center – Copenhagen X (descripción con fotografías) + Green Triangle, activity center – Copenblogen (artículo de texto con […]